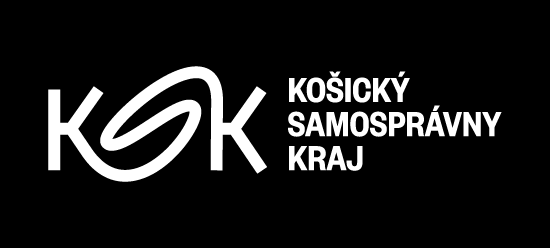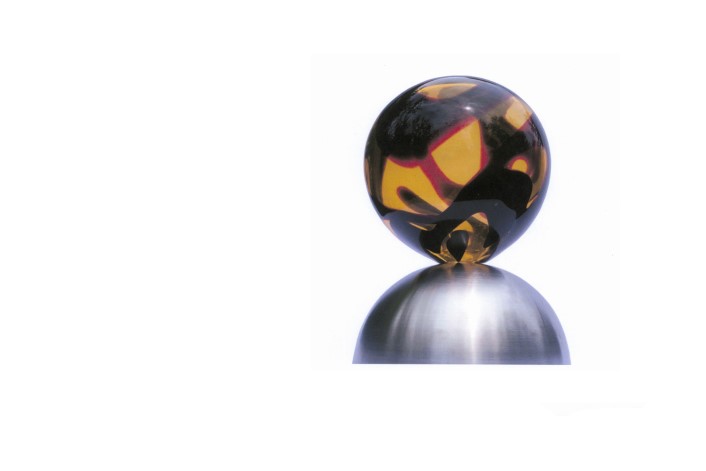opening: 18. 2. 2016, 5 p.m.
duration: 19. 2. – 20. 3. 2016
curator: Martin Drahovský
East Slovak Gallery, Alžbetina 22
Architects and Spouses - Spouses and Architects. Zuzana - rod. Šalingová, (Zuzka - 1950; Bratislava) and Mikuláš (Miki - 1949; Závadka near Prešov) graduated in Architecture at the Faculty of Civil Engineering of the Slovak Technical University in Bratislava in 1974. In the same year, they started working for the Monument Administration in Rožňava, a region full of rare, monumental (Krásna Hôrka Castle, Castle in Betliar), but also small monuments that have not been appreciated to this day. In a working meeting with these gems, the architect's hand must be guided by an extraordinary humility and feeling not only for the concept, but especially for the detail. Perhaps it was the natural sense for detail that led the Maníkov family to this work, and certainly the work in Rožňava developed in them this givenness, which is manifested in their entire work. The number of realizations - not large in scope, but extremely sensitive, diverse and large in content, is also witnessed by their cross-sectional exhibition, the inauguration of which took place in June last year in the Šariš Gallery in Prešov.
The work of the Maníkov family includes the realization of exterior units, architectural works, design, works of art and cooperation with many artists, but even the linguistic and publishing area. It is a confirmation that architecture is an art, a specific art, integrating many other artistic branches and at the same time integrating into our environment, into nature together with those other arts, complementing the cultural image and creating a new cultural quality.
Their first realizations in the Rožňava region include the SNP Memorial in Čierna Lehota na Gemeri (1974) and the birth house of Pavel Jozef Šafárik in Kobeliarov (1978). The sensitive placement of wooden carved totemic columns topped with glass spheres creating a place of reverence, as well as the sensitive reconstruction and additions in Kobeliarov, are common features of these, but practically all of their works. Already in this period, they are also engaged in implementations in the Prešov - Miki native region. In Prešov it is the Soviet Book (1987) and in Bardejov the Museum Exposition in the Historic City Hall (1988). In both cases, these are authorial realizations in which they have fully manifested themselves, not only the creative potential and attention to detail, but also the realization abilities of this authorial tandem.
The 80's and early 90's are the most fruitful creative period of spouses - architects or Architects - spouses. The Association of Slovak Architects awarded them the prize in the national round of the exhibition of architectural works in 1984/1985 for the realization of the interior of the Prešov Regional Observatory (1982).
A characteristic feature of many of their interiors is their own realization, e.g. the front wall in the House of Mourning in Sabinov (1989), in the Wedding Hall in Slovenská Ves (1984), in the Observatory in Prešov, or the company name on the Soviet Book and in the Observatory in Prešov.
In 1990, they founded their own studio and their work was enriched by sepulchral architecture. One of the first is the House of Mourning in Čučma (1994). The House of Mourning is masterfully set up on a steep cemetery above Čučma and, in addition, they experiment with a dispositional diamond scheme, able to absorb all the obligatory typological elements on a minimal floor plan, but at the same time enabling expansion for a larger number of participants. This scheme later became their handwriting in many other realizations of the houses of mourning. Maníkovci have a special feeling for searching for unknown or less known events and places and they pay a lot of attention to them. In these few of their works, they thus reach a level far beyond the region of Slovakia. The German military cemetery in Hunkovce (1994) again, with its settlement, its concept, its elements, details, belongs not only to their masterpieces, but also to the gems of Slovak architecture of the last decade of the XX century, testifying to the release of architectural creation from realization.
In the new millennium, the Maníkovci are beginning to devote themselves to other activities, publishing activities and realizations not only of their works, but also of works - or parts of works by other authors. Their work, which has been focused on family houses for 40 years as if in the new period in communication with a private investor and a wider range of activities, did not always develop and showed their feeling for the overall harmony of the work as in previous years. Minimalist impersonal design, a rich offer of technically high-quality and design-elegantly neutral products for the house and household for many current investors separates the architectural creation of the space and mass of the building from the design solution. Despite the virtuosity in interior design already proven in the past, many architects - and thus also the Maníkovci - are unable to move in the price ranges of jigsaw puzzles of interior designers. So naturally - or unnaturally many investors of recent years are not interested in interior design solutions. Here, however, the Maník family are convinced that in small, insignificant details, they still have subtle sensitive and cultivated moments and solutions, which testify to the great sense of the material and its application, the proportions.



